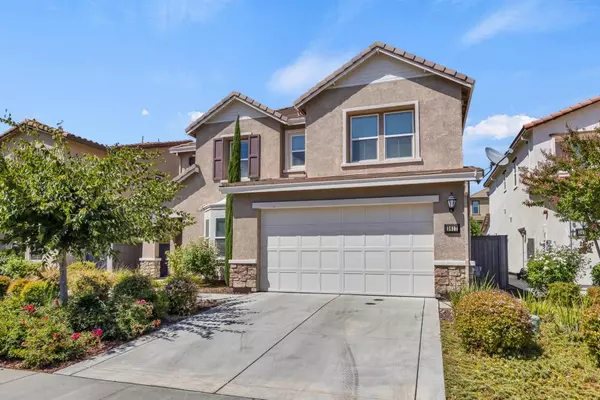4 Beds
3 Baths
2,704 SqFt
4 Beds
3 Baths
2,704 SqFt
Key Details
Property Type Single Family Home
Sub Type Single Family Residence
Listing Status Active
Purchase Type For Sale
Square Footage 2,704 sqft
Price per Sqft $310
MLS Listing ID 225099753
Bedrooms 4
Full Baths 3
HOA Fees $84/mo
HOA Y/N Yes
Year Built 2018
Lot Size 6,190 Sqft
Acres 0.1421
Property Sub-Type Single Family Residence
Source MLS Metrolist
Property Description
Location
State CA
County Placer
Area 12765
Direction Hwy 65 to Whitney Ranch Parkway and go right. Right on Painted Pony. Left on Hoofbeat. Home is on the left.
Rooms
Guest Accommodations No
Living Room Other
Dining Room Dining Bar, Space in Kitchen
Kitchen Pantry Closet, Quartz Counter, Island w/Sink, Kitchen/Family Combo
Interior
Heating Central
Cooling Central
Flooring Carpet, Tile, Vinyl
Fireplaces Number 1
Fireplaces Type Family Room
Laundry Inside Room
Exterior
Parking Features Tandem Garage, Garage Facing Front, Interior Access
Garage Spaces 3.0
Pool Common Facility, Possible Pool Site
Utilities Available Cable Connected, Public, Solar, Natural Gas Connected
Amenities Available Barbeque, Pool, Clubhouse, Rec Room w/Fireplace, Recreation Facilities, Exercise Room, Trails
Roof Type Tile
Private Pool Yes
Building
Lot Description Auto Sprinkler F&R, Cul-De-Sac, Curb(s)/Gutter(s), Shape Regular, Street Lights, Low Maintenance
Story 2
Foundation Slab
Sewer In & Connected
Water Meter on Site, Public
Schools
Elementary Schools Rocklin Unified
Middle Schools Rocklin Unified
High Schools Rocklin Unified
School District Placer
Others
HOA Fee Include MaintenanceGrounds, Pool
Senior Community No
Tax ID 489-350-048-000
Special Listing Condition None







