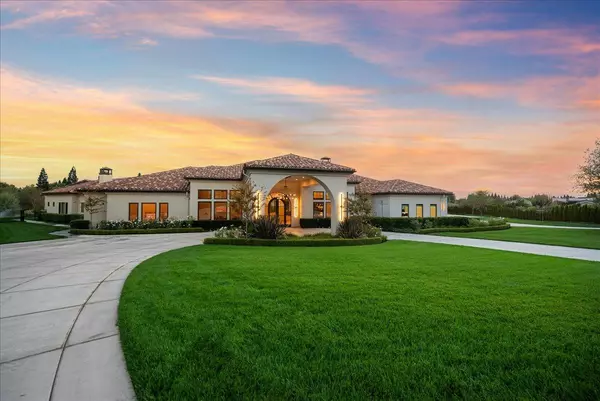
6 Beds
8 Baths
11,330 SqFt
6 Beds
8 Baths
11,330 SqFt
Key Details
Property Type Multi-Family
Sub Type 2 Houses on Lot
Listing Status Active
Purchase Type For Sale
Square Footage 11,330 sqft
Price per Sqft $725
MLS Listing ID 225126755
Bedrooms 6
Full Baths 7
HOA Fees $250/mo
HOA Y/N Yes
Year Built 2022
Lot Size 3.900 Acres
Acres 3.9
Property Sub-Type 2 Houses on Lot
Source MLS Metrolist
Property Description
Location
State CA
County Placer
Area 12746
Direction From I-80 W, Take exit 110 for Horseshoe Bar Rd. Turn right onto Horseshoe Bar Rd. Turn right to stay on Horseshoe Bar Rd. Turn right onto Brace Rd. Turn left onto Barton Rd. Turn left to stay on Barton Rd. Turn right onto Eureka Rd. Turn left onto Chelshire Estates Ct.
Rooms
Guest Accommodations Yes
Living Room Cathedral/Vaulted, Great Room
Dining Room Formal Room, Dining/Living Combo
Kitchen Butlers Pantry, Island
Interior
Interior Features Cathedral Ceiling, Formal Entry
Heating Central
Cooling Central
Flooring Carpet, Tile, Wood
Fireplaces Number 3
Fireplaces Type Living Room, Outside
Laundry Inside Room
Exterior
Parking Features Attached, RV Garage Attached
Garage Spaces 7.0
Fence Fenced
Pool Built-In, Pool/Spa Combo
Utilities Available Public
Amenities Available None
Roof Type Tile
Private Pool No
Building
Lot Description Cul-De-Sac, Gated Community
Story 1
Foundation Slab
Sewer Public Sewer
Water Public
Schools
Elementary Schools Eureka Union
Middle Schools Eureka Union
High Schools Roseville Joint
School District Placer
Others
Senior Community No
Tax ID 463-010-005-000
Special Listing Condition None







