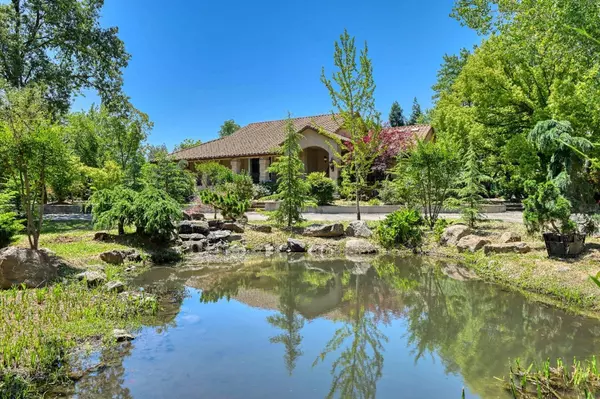
3 Beds
3 Baths
2,725 SqFt
3 Beds
3 Baths
2,725 SqFt
Key Details
Property Type Multi-Family
Sub Type 2 Houses on Lot
Listing Status Active
Purchase Type For Sale
Square Footage 2,725 sqft
Price per Sqft $623
Subdivision One Story With An Adu
MLS Listing ID 225131763
Bedrooms 3
Full Baths 2
HOA Y/N No
Year Built 2003
Lot Size 2.300 Acres
Acres 2.3
Lot Dimensions 152 x 82 x 191 x 34 x 205 x 260 x 388
Property Sub-Type 2 Houses on Lot
Source MLS Metrolist
Property Description
Location
State CA
County Placer
Area 12650
Direction Take Highway 80 to exit East Horseshoe Bar Road to Right on Val Verde to Left on Suzuki Lane ( Private Lane to address on the Right )
Rooms
Family Room View
Guest Accommodations Yes
Master Bathroom Shower Stall(s), Double Sinks, Granite, Multiple Shower Heads, Walk-In Closet
Master Bedroom Balcony, Closet, Ground Floor, Outside Access
Living Room Cathedral/Vaulted, Skylight(s), View
Dining Room Breakfast Nook, Formal Room, Dining Bar, Space in Kitchen, Dining/Living Combo
Kitchen Pantry Closet, Quartz Counter, Island, Stone Counter
Interior
Interior Features Cathedral Ceiling, Storage Area(s)
Heating Central, Fireplace(s)
Cooling Ceiling Fan(s), Central
Flooring Tile, Wood
Fireplaces Number 2
Fireplaces Type Living Room, Master Bedroom, Raised Hearth
Window Features Dual Pane Full
Appliance Gas Cook Top, Built-In Gas Oven, Built-In Refrigerator, Hood Over Range, Ice Maker, Dishwasher, Insulated Water Heater, Disposal, Microwave, See Remarks
Laundry Dryer Included, Sink, Hookups Only, Washer Included, Inside Area, Inside Room
Exterior
Exterior Feature Kitchen, Built-In Barbeque
Parking Features Attached, RV Access, Covered, Detached, RV Storage, Side-by-Side, Garage Door Opener, See Remarks
Garage Spaces 4.0
Carport Spaces 1
Fence Fenced, See Remarks
Utilities Available Cable Available, DSL Available, Electric, Internet Available, Propane Tank Leased
View Orchard
Roof Type Tile,Other
Topography Level
Street Surface Paved
Porch Covered Patio
Private Pool No
Building
Lot Description Manual Sprinkler F&R, Auto Sprinkler F&R, Manual Sprinkler Front, Auto Sprinkler Front, Manual Sprinkler Rear, Auto Sprinkler Rear, Pond Year Round, Private, Dead End, Secluded, Shape Irregular, Landscape Back, Landscape Front, See Remarks
Story 1
Foundation Raised, SeeRemarks, Slab
Builder Name Oversize Workshop
Sewer Septic System
Water Well
Architectural Style Spanish
Level or Stories One
Schools
Elementary Schools Loomis Union
Middle Schools Loomis Union
High Schools Roseville Joint
School District Placer
Others
Senior Community No
Tax ID 036-031-017-000
Special Listing Condition Subject to Court Confirmation, Notice Of Default
Pets Allowed Yes







